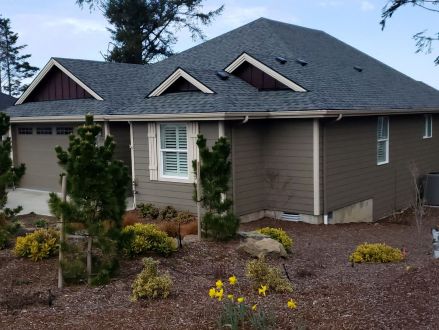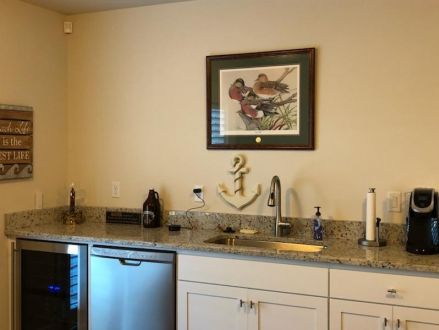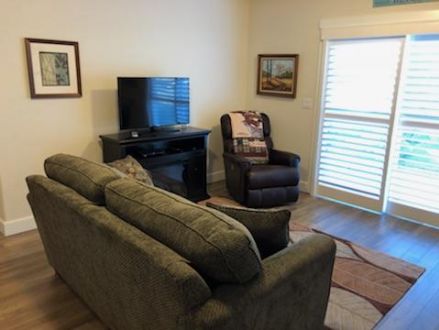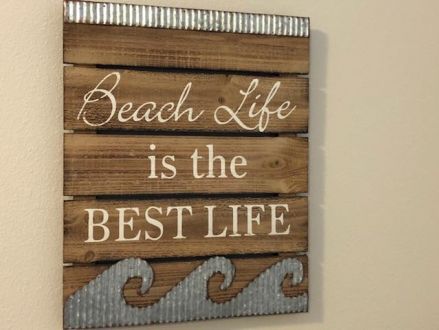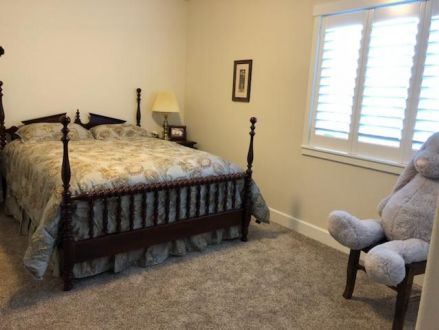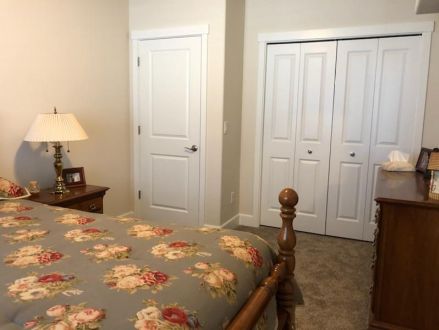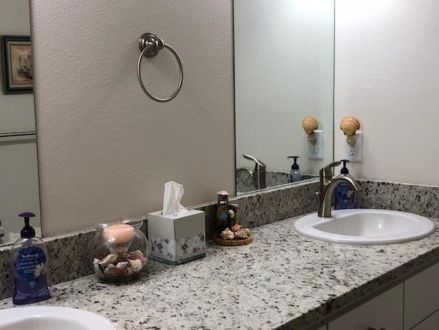General Info
Very comfortable floor plan with 3 Bedrooms on main level, two Bedrooms and Family Room downstairs. Zoned Heating and Air to keep both levels comfortable year-round. Yard is terraced with extensive rock work. Exceptionally well landscaped for the enjoyment of family and friends. Patio has been enlarged to double the space available for outside entertaining. Perfect for large family with 5 Bedrooms
Kitchen
Kitchen is well designed with Craftsman style cabinets, granite counters and oversize sink. The appliances consist of a gas range and electric standard/convection oven; dishwasher: and French Door refrigerator with water/ice dispenser. All appliances are Frigidaire Gallery collection.
Family/Living Room
The family room is comfortable with good lighting provided by large windows across the back of the house overlooking the landscaped back yard. The vaulted ceiling, and corner gas fireplace are the focal point of this room.
Dining Room
The dining area is just off the kitchen. Large windows give an appealing view of the back yard and natural area behind the property while you are dining.
Bedrooms
The master suite consists of a large bedroom; the master bath with large walk-in tiled shower, dual sinks with granite counter; and a walk-in closet.
Basement
The basement is a separate living area. It is the perfect place for a larger family or out-of-town guests.It consists of two large bedrooms; a full bath with walk-in shower; and a comfortable family room with a wet bar including a wine cooler and dish washer under the granite counter.
Share
Contact the Owner
By Phone
David Kingsella 503-577-7117By E-mail
To: David KingsellaGreat Home in a popular Neighborhood with Clubhouse and Pool
1345 SE 41st St. (map)
Lincoln City, OR 97367
| Listing ID # | SH138664 |
|---|---|
| Property Type | Single Family Dwelling |
| Bedrooms | 5 |
| Full Bathrooms | 3 |
| Half Bathrooms | 0 |
| Square Feet | 2,098 sq. ft. |
| Listing Date | 03/20/2019 |
| Year Built | 2018 |
| Lot Size | 0.210 acres |
| Annual Taxes | $5,499.94 |
| School District | Lincoln County School District |
Receive E-mail Alerts
Enter your e-mail address to have properties e-mailed to you as they come up in this neighborhood.
Buying Tips
Don’t end up on the streets due to mismanaged money! Predetermine how much you can afford to spend on your dream home by utilizing a mortgage calculator before starting your search. A great and easy-to-use online tool, a mortgage calculator will factor in your income, debt level, mortgage rate and available cash for a down payment to help you avoid overextending yourself—and your wallet!
>See More Buying Tips »
About
This is a Single Family Dwelling at 1345 SE 41st St. in Lincoln City, OR. The home has 5 bedrooms, 3 full bathroom, and 0 half bathroom. It's approximately 2,098 square feet. Built in 2018, the house sits on a 0.21 acre(s) lot, and its real estate taxes are approximately $5,500 annually.
Bookmark it.
