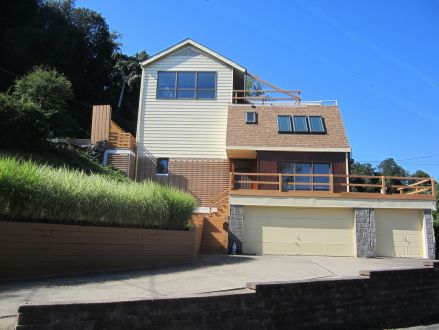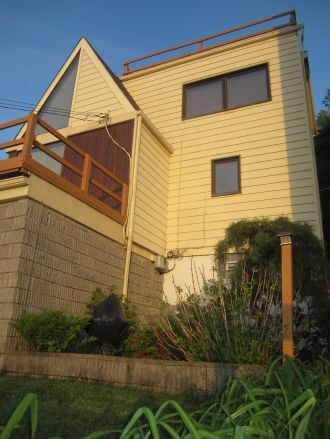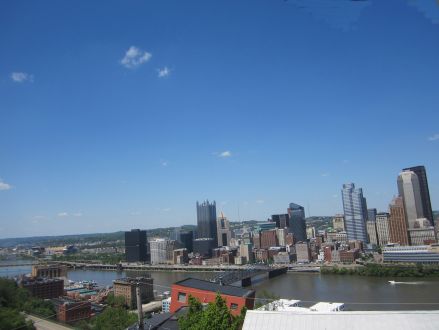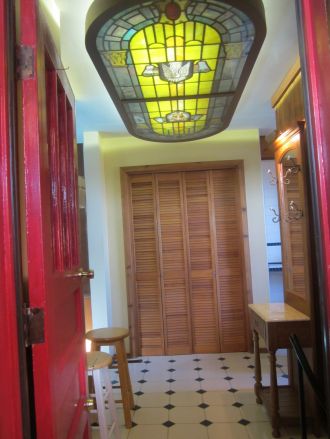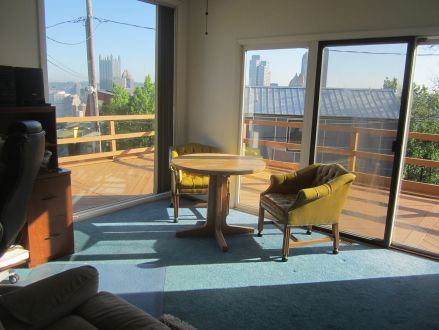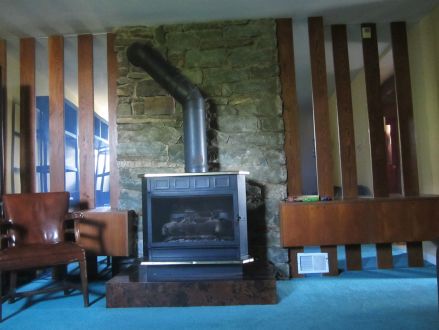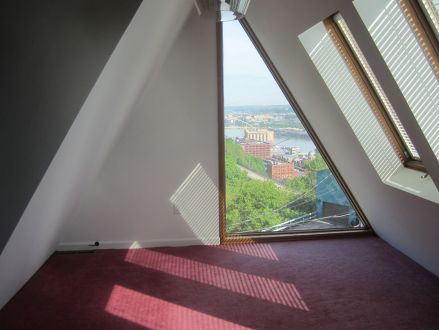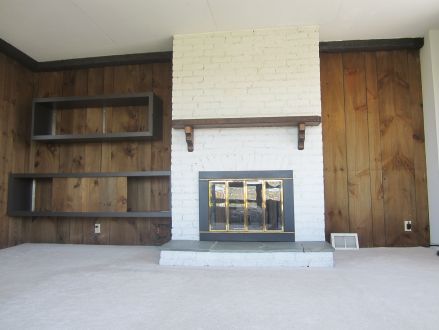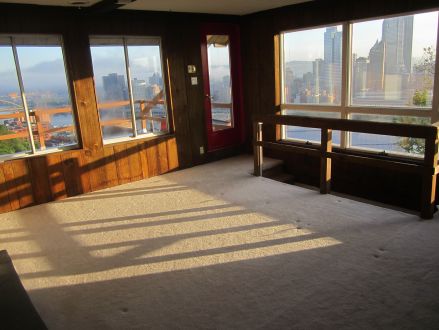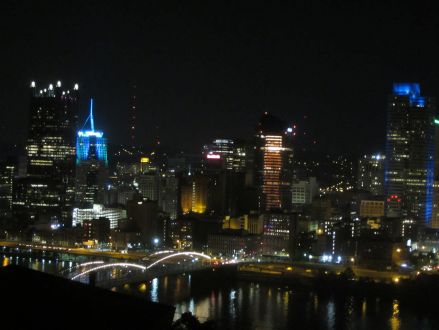General Info
The 3 1/2 story 8-room house is uniquely located on a No Outlet street on the ridge of the Mt Washington hillside overlooking the City of Pittsburgh skyline - with a view that extends from the beginning of the Ohio River where the Mon River meets the Allegheny River, down the Mon, and past Oakland.
Kitchen
The foyer with its stain glass ceiling light and kitchen-matching tile floor makes an impressive entryway into the kitchen. It has plenty of counter top and cabinet space along with 3 large built-in shelving units for spices and other items. The large kitchen window provides a beautiful City View.
Family/Living Room
The 289 sf 3rd floor can be used as a 3rd BR or entertainment room.The large windows on adjoining walls inside and the260 sf deck outside really open up the extended panoramic view of the City skyline. The room has a brick fireplace with mantle and slate hearth. A stairway leads to the 310 sf attic
Dining Room
The 180 sf dining room has a floor-to-ceiling window on one side and a large windows/sliding glass door combination on the adjoining wall - which provide views of the City skyline and trees of E V Park while dining.The large deep built-in shelving units provide space for the pantry and other items.
Bedrooms
The 168 sf master, 140 sf second bedroom, and 144 sf master sitting room are on the 2nd floor. The master has 2 large overhead cabinets. The 2 large windows provide amazing City views. The sitting room has a floor-to-ceiling window and 3 skylights that provide views of the City skyline and 3 rivers.
Basement
The attached 3-car garages lead to the basement which contains the laundry, mechanical, storage room areas.The laundry has the washer, dryer, utility tub, built-in shelving. The mechanical has the furnace, A/C, humidifier, 50-gal hot water tank for the Bath Jacuzzi. A stairway goes to the 1st floor.
Share
Contact the Owner
By Phone
Albert Nelson 412-488-0640By E-mail
To: Albert NelsonMT WASHINGTON HOUSE WITH BREATHTAKING VIEW FROM ALL 3 FLOORS
304 William Street (map)
Pittsburgh, PA 15203
| Listing ID # | SH138799 |
|---|---|
| Property Type | Single Family Dwelling |
| Bedrooms | 3 |
| Full Bathrooms | 1 |
| Half Bathrooms | 0 |
| Square Feet | 1,962 sq. ft. |
| Listing Date | 05/30/2019 |
| Year Built | 1890 |
| Lot Size | 0.070 acres |
| Annual Taxes | $1,831.76 |
| School District | City of Pittsburgh |
Receive E-mail Alerts
Enter your e-mail address to have properties e-mailed to you as they come up in this neighborhood.
Buying Tips
Don’t end up on the streets due to mismanaged money! Predetermine how much you can afford to spend on your dream home by utilizing a mortgage calculator before starting your search. A great and easy-to-use online tool, a mortgage calculator will factor in your income, debt level, mortgage rate and available cash for a down payment to help you avoid overextending yourself—and your wallet!
>See More Buying Tips »
About
This is a Single Family Dwelling at 304 William Street in Pittsburgh, PA. The home has 3 bedrooms, 1 full bathroom, and 0 half bathroom. It's approximately 1,962 square feet. Built in 1890, the house sits on a 0.07 acre(s) lot, and its real estate taxes are approximately $1,832 annually.
Bookmark it.
