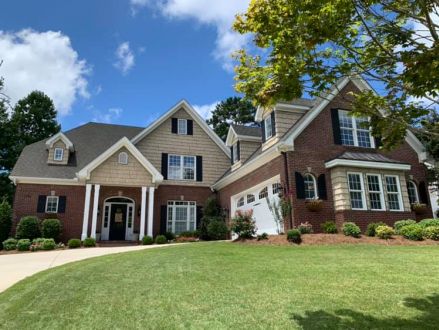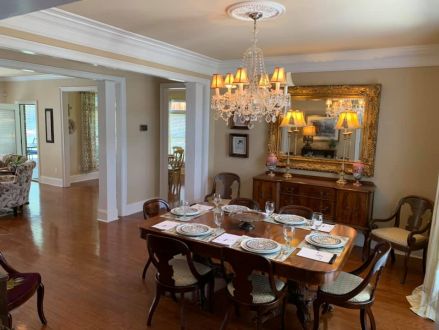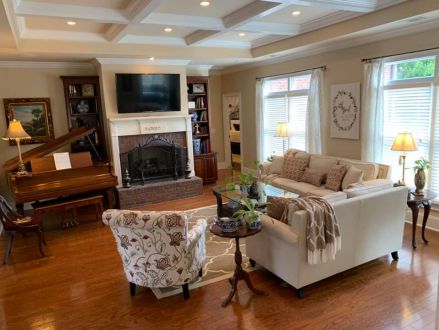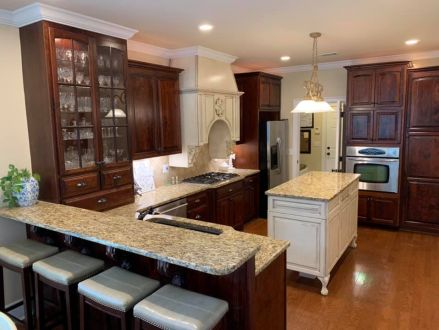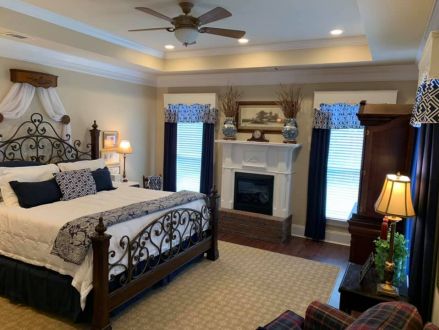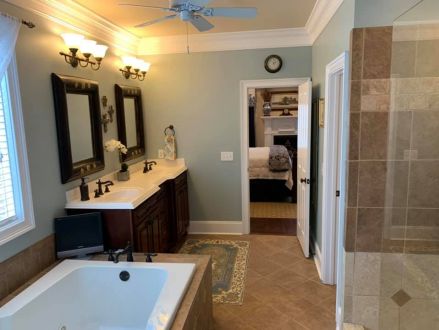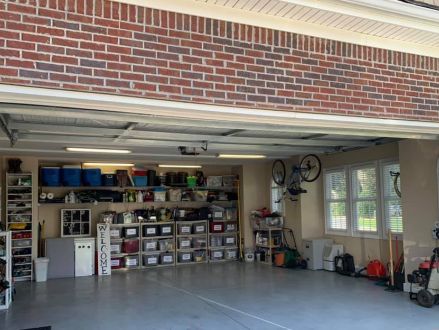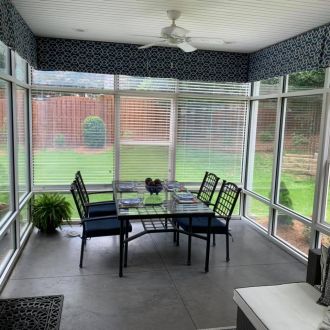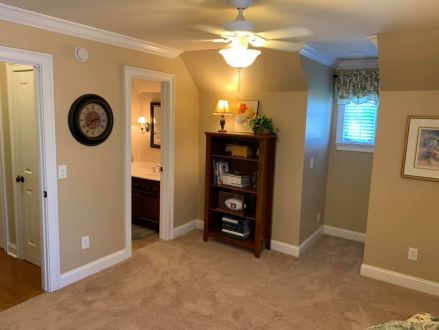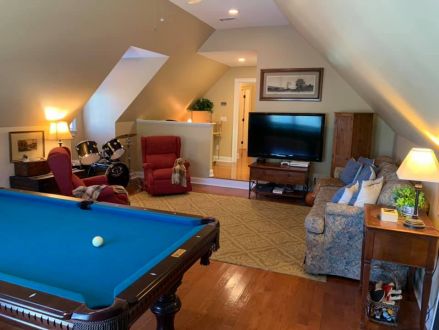General Info
A custom built home with a great yard and cedar privacy fence perfect for kids and pets. Open concept plan, energy efficient with a new 3 zone central A/C unit, spray foam insulation, plenty of storage. Details are elegant with crown molding, plantation blinds, hardwood floors, lighting, and more!
Kitchen
The kitchen has table area with lots of natural light. Great entertaining with 4 seat bar counter, custom cherry cabinets, hood range, island, granite counters with tile back splash. Stainless steel appliances that include new dishwasher, gas cooktop, convection oven. Walk in pantry, and mud room
Family/Living Room
Beautiful room with coffered ceiling and plenty of windows and lighting. It has a brick gas log fireplace with a white wooden mantle and built in bookcases on both sides. It's a large room that houses two sofas, chairs, and baby grand piano. It has surround sound. A door leads to big glass sunroom
Dining Room
An elegant room with large windows and natural light, antique Austrian crystal chandelier, fits a large banquet table seating 12-14, has beautiful crown molding, open to the living room and beautiful foyer. Across the foyer is a large office with sliding glass french doors. Half bath is off foyer.
Bedrooms
Master is large with tray ceiling, fireplace, spa bathroom- walk in shower, jetted tub, double vanity, walk in closet. Upstairs, bedroom 2 and 3 are big and have Jack n Jill bath, walk in closets, Bed 4 is large with a bath, Bed 5 is very large and can be game room, has walk in closet and desk area
Basement
No basement, slab foundation, several designated rooms like: oversized double garage that can fit two trucks and has storage all the way around, exercise space, linen closets, games closet, and with the spray foam insulation there are three major attic storage spaces with two full size walk out door
Share
Contact the Owner
By Phone
Ruth Neuhoff 334-328-5114By E-mail
To: Ruth NeuhoffOPEN HOUSE 9/1 1-4pm Custom & Charming 5 Bd/ 3.5 Ba
1796 Coopers Pond Road (map)
Auburn, AL 36830
| Listing ID # | SH138933 |
|---|---|
| Property Type | Single Family Dwelling |
| Bedrooms | 5 |
| Full Bathrooms | 3 |
| Half Bathrooms | 1 |
| Square Feet | 3,851 sq. ft. |
| Listing Date | 07/23/2019 |
| Year Built | 2005 |
| Lot Size | N/A |
| Annual Taxes | N/A |
| School District | Auburn City Schools/Ogletree |
Receive E-mail Alerts
Enter your e-mail address to have properties e-mailed to you as they come up in this neighborhood.
Buying Tips
Don’t end up on the streets due to mismanaged money! Predetermine how much you can afford to spend on your dream home by utilizing a mortgage calculator before starting your search. A great and easy-to-use online tool, a mortgage calculator will factor in your income, debt level, mortgage rate and available cash for a down payment to help you avoid overextending yourself—and your wallet!
>See More Buying Tips »
About
This is a Single Family Dwelling at 1796 Coopers Pond Road in Auburn, AL. The home has 5 bedrooms, 3 full bathroom, and 1 half bathroom. It's approximately 3,851 square feet. Built in 2005, the house sits on a 0.00 acre(s) lot.
Bookmark it.
