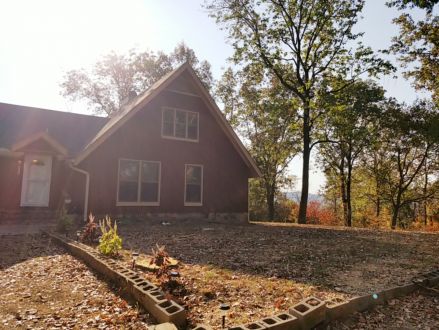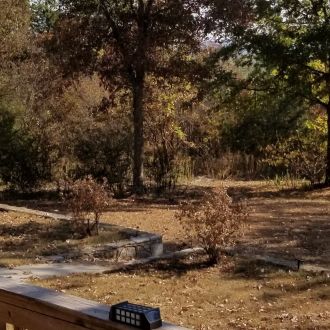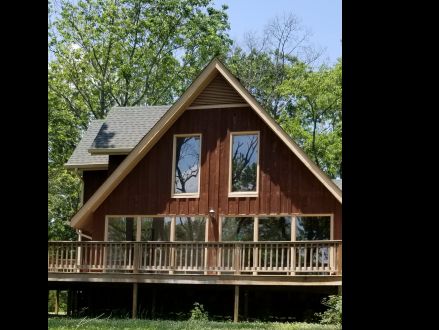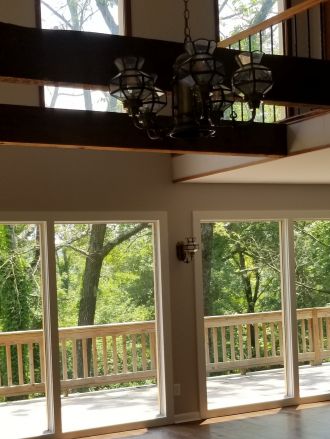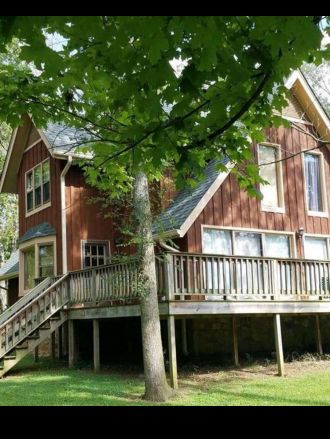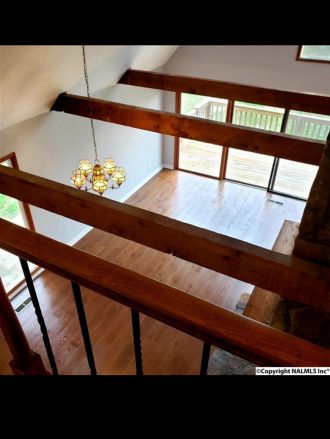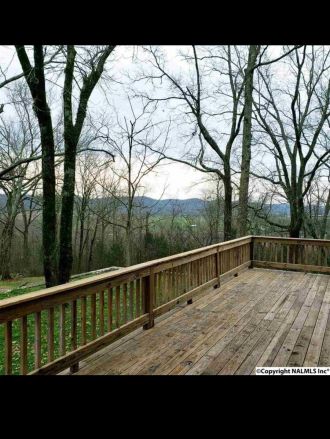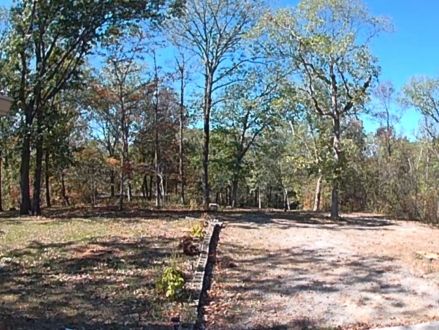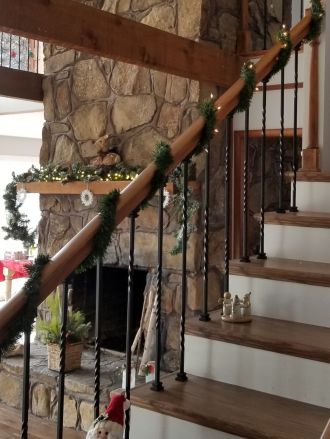General Info
2 level home on 10 wooded acres. Private driveway shared with only 2 neighbors. September 2019 replaced 80 feet of 200 ft septic pipes and added 2 cut outs. Cut 5 trees down surrounding the house. 2 new toilets downstairs. New front and back doors. 2 car attached garage AS IS
Kitchen
Large. Lots of cupboard space. Electric hookup for stove. Dishwasher. Sink with garbage disposal and mini sink available too.
Family/Living Room
Family room and dining room not divided. Open space with 3 large beams and high ceilings.
Dining Room
Fireplace. 6 large windows.
Bedrooms
Large laminate flooring in master and 2nd bedroom downstairs. 3rd and 4th bedrooms upstairs has carpet. Extra small 5th room for looking out backyard or your choice of office/music/art space.
Basement
None. Only large crawl space.
Share
Contact the Owner
By Phone
Dianah Troemel 618 578 1808By E-mail
To: Dianah TroemelPeaceful, country, 4 bedroom large home w/approx 10 acres
6986 Warrenton Road (map)
Guntersville, AL 35976
| Listing ID # | SH139071 |
|---|---|
| Property Type | Single Family Dwelling |
| Bedrooms | 4 |
| Full Bathrooms | 2 |
| Half Bathrooms | 1 |
| Square Feet | 2,200 sq. ft. |
| Listing Date | 10/21/2019 |
| Year Built | 1978 |
| Lot Size | 10.000 acres |
| Annual Taxes | N/A |
| School District | Guntersville |
Receive E-mail Alerts
Enter your e-mail address to have properties e-mailed to you as they come up in this neighborhood.
Buying Tips
Don’t end up on the streets due to mismanaged money! Predetermine how much you can afford to spend on your dream home by utilizing a mortgage calculator before starting your search. A great and easy-to-use online tool, a mortgage calculator will factor in your income, debt level, mortgage rate and available cash for a down payment to help you avoid overextending yourself—and your wallet!
>See More Buying Tips »
About
This is a Single Family Dwelling at 6986 Warrenton Road in Guntersville, AL. The home has 4 bedrooms, 2 full bathroom, and 1 half bathroom. It's approximately 2,200 square feet. Built in 1978, the house sits on a 10.00 acre(s) lot.
Bookmark it.
